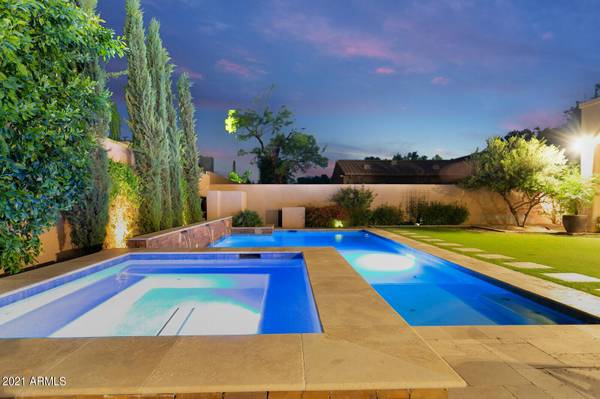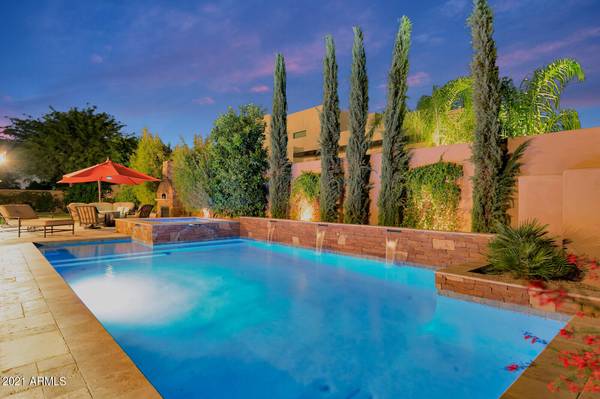For more information regarding the value of a property, please contact us for a free consultation.
10922 E CANNON Drive Scottsdale, AZ 85259
Want to know what your home might be worth? Contact us for a FREE valuation!

Our team is ready to help you sell your home for the highest possible price ASAP
Key Details
Sold Price $2,050,000
Property Type Single Family Home
Sub Type Single Family Residence
Listing Status Sold
Purchase Type For Sale
Square Footage 4,908 sqft
Price per Sqft $417
Subdivision Monteloma
MLS Listing ID 6347206
Sold Date 03/14/22
Bedrooms 4
HOA Fees $169/mo
HOA Y/N Yes
Year Built 2003
Annual Tax Amount $5,384
Tax Year 2020
Lot Size 0.388 Acres
Acres 0.39
Property Sub-Type Single Family Residence
Source Arizona Regional Multiple Listing Service (ARMLS)
Property Description
Great opportunity to own this fantastic family home that has it all. This gorgeous home features a split floor plan with 4 bedrooms plus a dedicated office space. Newly constructed 1500 sq. ft. addition is complete with a state of the art movie theatre, family room and flex/gym area which looks out to a spectacular yard fit to entertain anytime of the year. New(2017) heated therapeutic-swim jet pool and spa, gas fireplace, stone pizza oven, outdoor kitchen and still plenty of room to play. Top of the line OWNED solar panels and 3 electric car chargers. You will enjoy the gated Monteloma community which is conveniently located close to shopping, top schools, parks and hiking trails. Do not miss out on this well cared for home that really has it all and will go fas
Location
State AZ
County Maricopa
Community Monteloma
Direction From Shea go South on 110th Street to 2nd Right onto Cannon Drive entering Monteloma Gated Subdivision. Turn right after entering subdivision.
Rooms
Other Rooms Media Room, Family Room, BonusGame Room
Master Bedroom Split
Den/Bedroom Plus 6
Separate Den/Office Y
Interior
Interior Features High Speed Internet, Smart Home, Granite Counters, Double Vanity, Eat-in Kitchen, Breakfast Bar, No Interior Steps, Kitchen Island, Full Bth Master Bdrm, Separate Shwr & Tub
Heating Natural Gas
Cooling Central Air, Ceiling Fan(s), Programmable Thmstat
Flooring Carpet, Tile, Wood
Fireplaces Type 3+ Fireplace, Exterior Fireplace, Family Room, Master Bedroom, Gas
Fireplace Yes
Window Features Dual Pane
SPA Above Ground,Heated,Private
Laundry Engy Star (See Rmks)
Exterior
Exterior Feature Built-in Barbecue
Parking Features Garage Door Opener, Direct Access
Garage Spaces 2.5
Garage Description 2.5
Fence Block
Pool Fenced
Landscape Description Irrigation Back, Irrigation Front
Community Features Gated, Near Bus Stop, Playground
Roof Type Tile
Accessibility Zero-Grade Entry, Mltpl Entries/Exits, Accessible Hallway(s)
Porch Covered Patio(s)
Private Pool No
Building
Lot Description Sprinklers In Rear, Sprinklers In Front, Gravel/Stone Front, Grass Back, Auto Timer H2O Front, Auto Timer H2O Back, Irrigation Front, Irrigation Back
Story 1
Builder Name DR HORTON HOMES
Sewer Public Sewer
Water City Water
Structure Type Built-in Barbecue
New Construction No
Schools
Elementary Schools Laguna Elementary School
Middle Schools Mountainside Middle School
High Schools Desert Mountain High School
School District Scottsdale Unified District
Others
HOA Name Monteloma
HOA Fee Include Maintenance Grounds,Street Maint
Senior Community No
Tax ID 217-51-689
Ownership Fee Simple
Acceptable Financing Cash, Conventional, VA Loan
Horse Property N
Disclosures Seller Discl Avail
Possession Close Of Escrow
Listing Terms Cash, Conventional, VA Loan
Financing Other
Read Less

Copyright 2025 Arizona Regional Multiple Listing Service, Inc. All rights reserved.
Bought with My Home Group Real Estate
GET MORE INFORMATION

- Phoenix, AZ
- Scottsdale, AZ
- Mesa, AZ
- Peoria, AZ
- Gilbert, AZ
- Chandler, AZ
- Glendale, AZ
- Fountain Hills, AZ
- Cave Creek, AZ
- Paradise Valley, AZ
- Tempe, AZ
- Desert Mountain, Scottsdale, AZ
- The Boulders, Scottsdale, AZ
- Carefree, AZ
- Anthem, AZ
- DC Ranch, Scottsdale, AZ
- McCormick Ranch, Scottsdale, AZ
- Desert Ridge, Phoenix, AZ
- Troon North, Scottsdale, AZ
- McDowell Mountain Ranch, Scottsdale, AZ
- Mirabel Village, Scottsdale, AZ
- Grayhawk, Scottsdale, AZ
- Arcadia, Phoenix, AZ
- Kierland, Scottsdale, AZ
- Ahwatukee, Phoenix, AZ
- Scottsdale Ranch, Scottsdale, AZ
- Troon Village, Scottsdale, AZ
- Desert Highlands, Scottsdale, AZ
- Estancia, Scottsdale, AZ
- Whisper Rock, Scottsdale, AZ
- Pinnacle Peak Country Club, Scottsdale, AZ
- Gainey Ranch, Scottsdale, AZ
- Sincuidados, Scottsdale, AZ
- Terravita, Scottsdale, AZ
- Legend Trail, Scottsdale, AZ
- Winfield, Scottsdale, AZ
- Stonegate, Scottsdale, AZ
- Troon Ridge Estates, Scottsdale, AZ
- Troon Ridge Estates II, Scottsdale, AZ
- Pima Acres, Scottsdale, AZ
- Bellasera, Scottsdale, AZ
- Troon Fairways, Scottsdale, AZ
- Troon Canyon Estates, Scottsdale, AZ
- Troon Highlands Estates, Scottsdale, AZ



